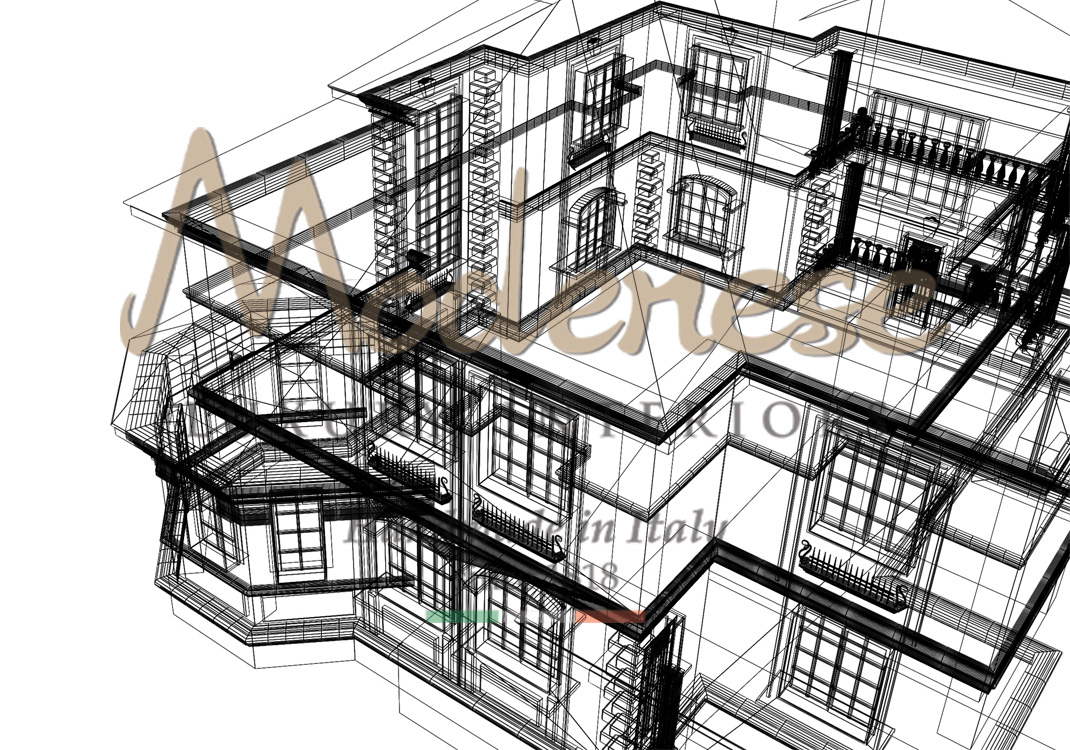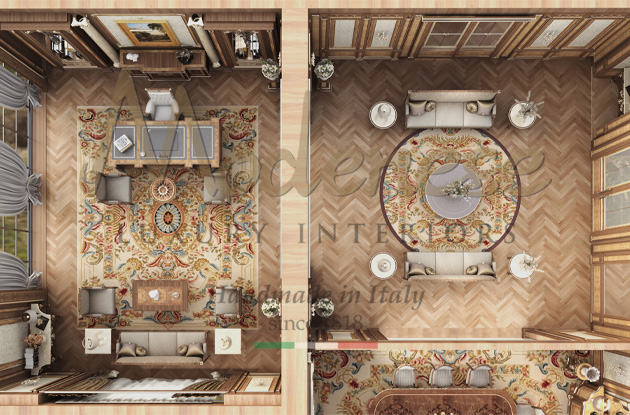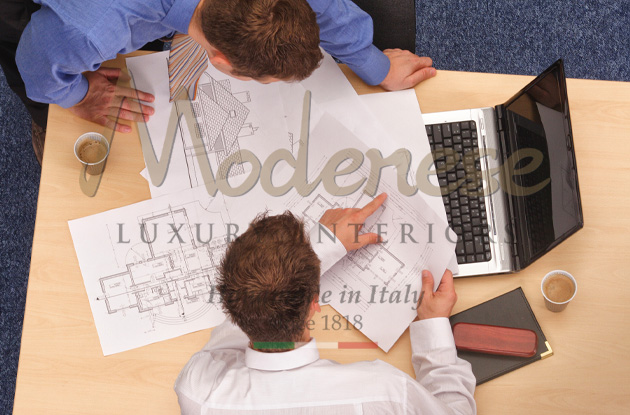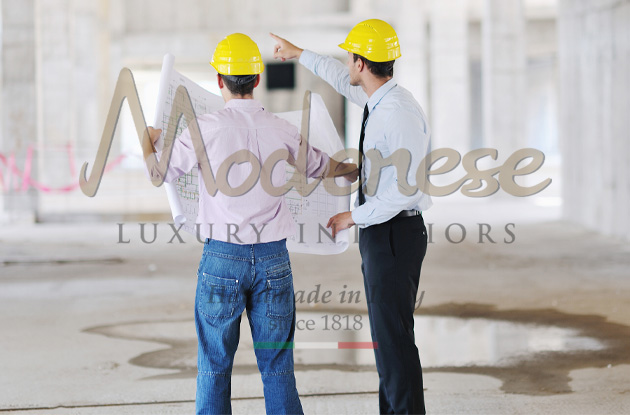Elevation Drawings

Detailed Elevation Drawings by Modenese Luxury Interiors
Elevation drawings by Modenese Luxury Interiors provide a vertical perspective of your space, showcasing the design and height of walls, doors, windows, and fixed furniture. These detailed illustrations are crucial for understanding the vertical interactions within your space, ensuring that all elements are harmoniously integrated. Elevation drawings help in visualizing the aesthetic and functional aspects of the design, allowing for precise planning and execution. Whether it’s the design of a feature wall or the placement of cabinetry, our elevation drawings ensure that every vertical element is meticulously detailed, contributing to the overall elegance and functionality of your interior.



